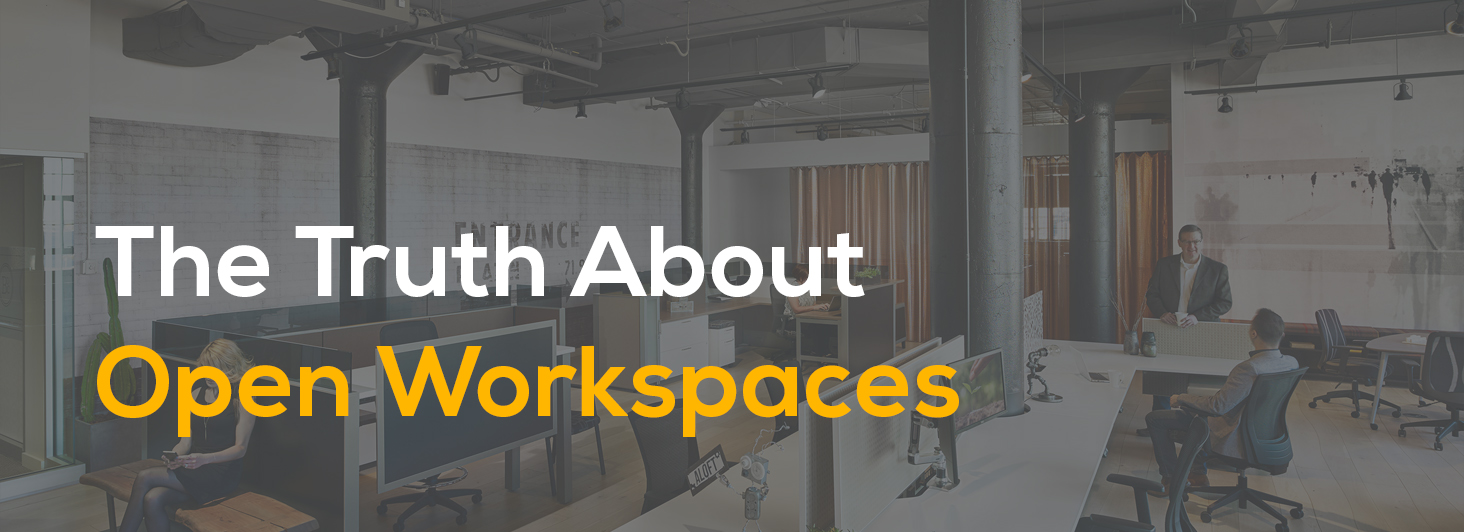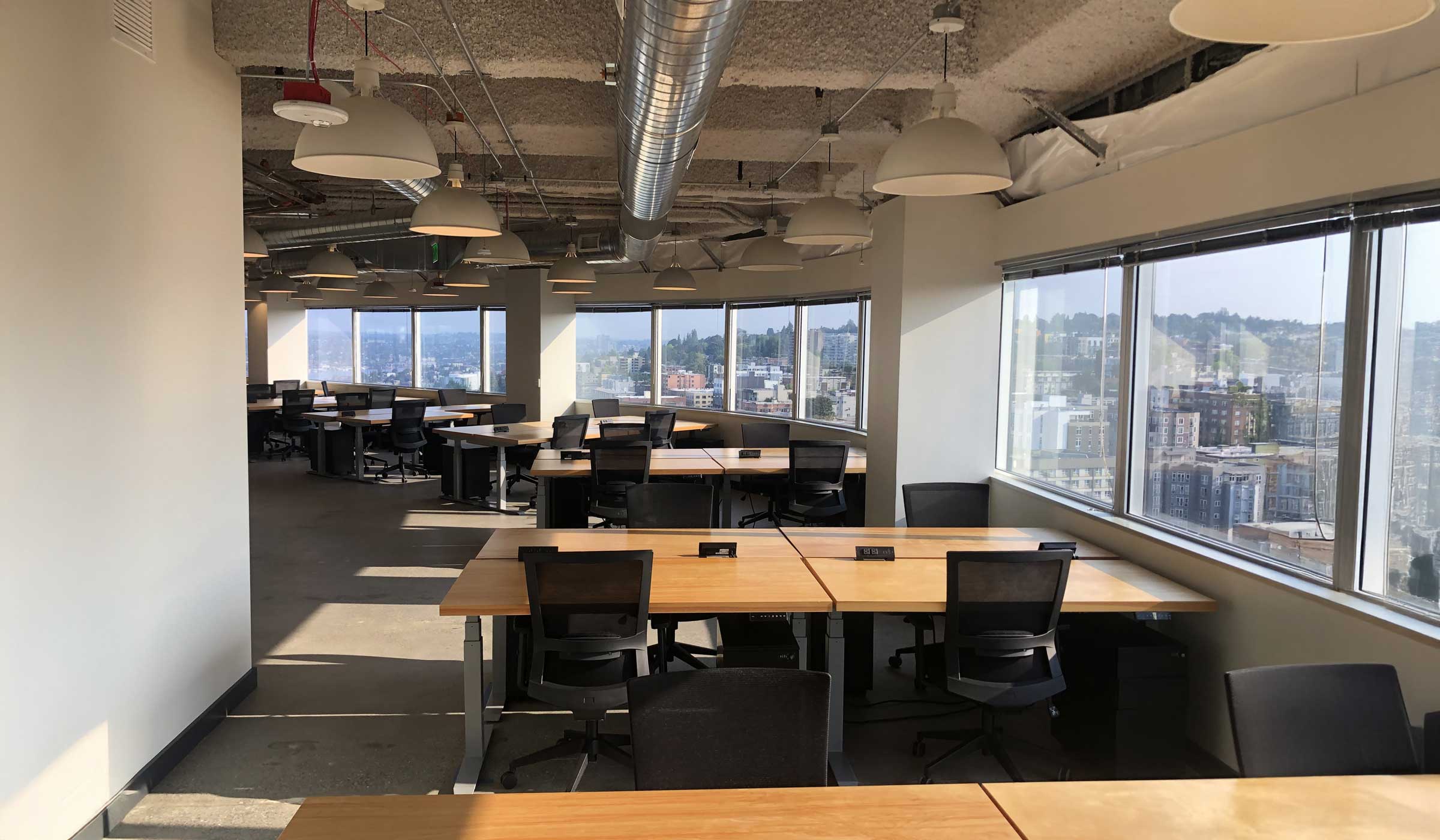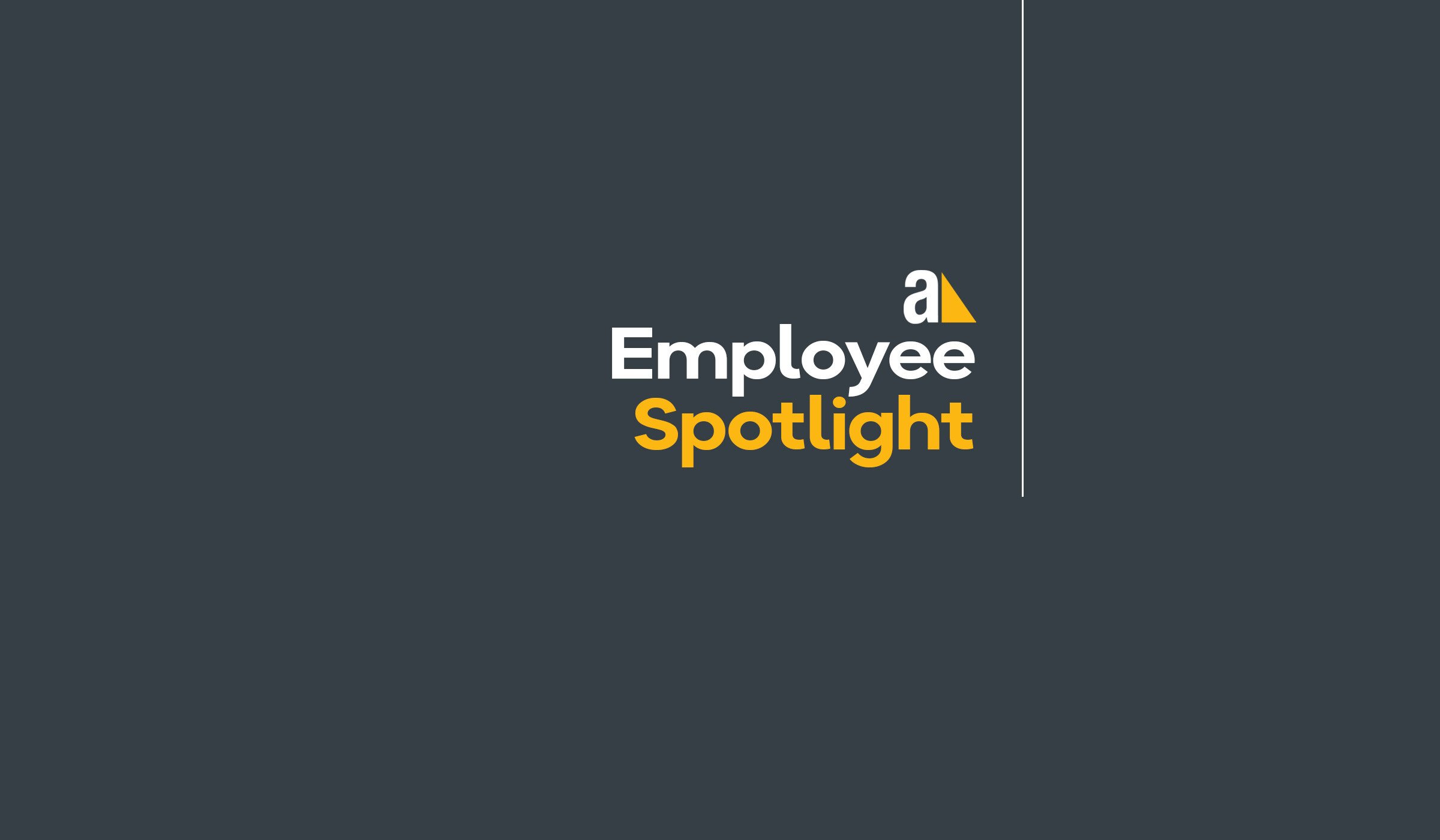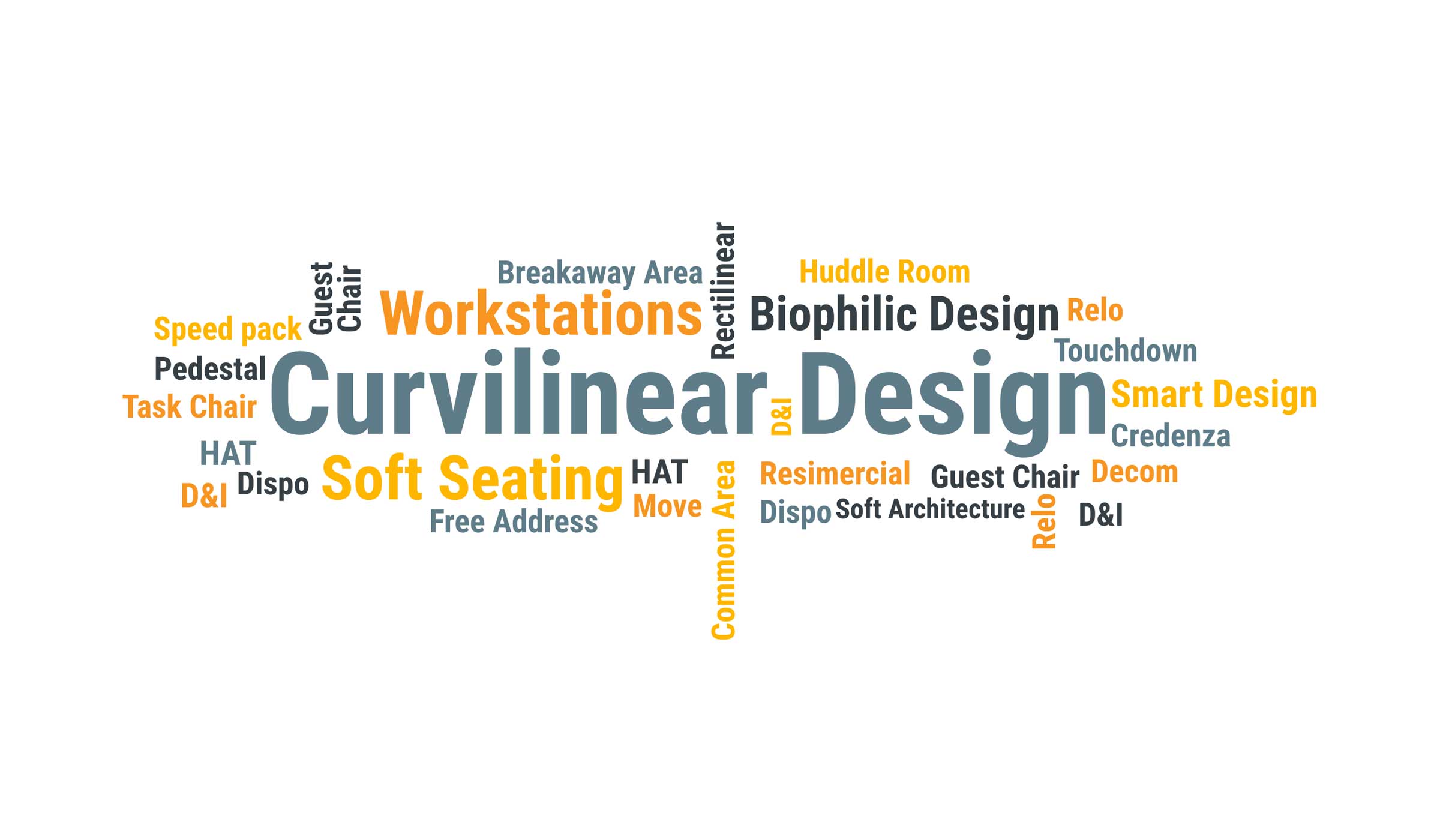We’ve all seen offices that do more -- they crackle with energy. Those spaces aren’t left to chance, instead, they’re designed for success. Figuring out a productive workspace configuration doesn’t require a psychic consultation or the most expensive lease out there; it is more scientific than what it looks like on the surface. Branding walls and huddle rooms may seem like optional details, but office layout and design can have a measured effect on work productivity.
Roles are evolving and the nature of the work we all do is changing. Reflecting the need for heightened collaboration and improved working relationships, open plan formats are trending along with activity-based workspaces. Huddle rooms serve in-office meeting needs, and virtual team rooms facilitate global interactions, the changing patterns of flex-time employees or off-site contributors.
There are many things to consider, here are just a few:
- Demountable walls offer flexibility, sustainability through reuse, and allow you to increase privacy
- Taking breaks and rotating between sitting, standing, and perching can improve your health and also increase productivity by 53%
- The shape of your conference table can help shape your collaboration efforts
- The average office space square footage per person has dropped from 225/person in 2010 to 151 per person in 2017. Are you creating the best work environment for your team?
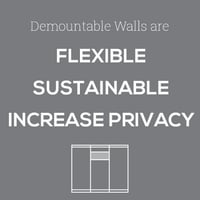
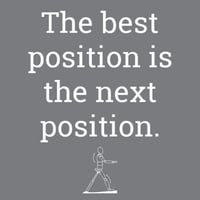
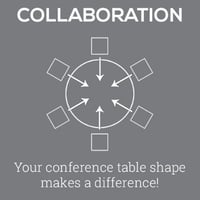
There are a number of factors involved in creating a productive workplace.
For example, in recent years many companies have switched to open workspaces to foster collaboration. However we’ve found that each company has different workspace needs – and you’ll likely have employees within your company who work differently depending on the day – or depending on their current project. Read on for our guide to make the most of your open plan:
While open office environments have been seen as ways to boost collaboration, productivity, and creativity; new studies reveal that open-plan offices have detrimental effects on workers. The best practice is creating an office plan that support both individual work and collaborative work. But how do we create office plans that foster collaboration, increase productivity, boost morale, and stimulate creativity while retaining an open floor plan?
The key is to factor in the four work styles and create zones designated for specific tasks within the open-plan office seems to be the answer.
Build “Quiet Zones”
Quiet areas are a must. With strict project deadlines, your employees need to be able to concentrate and get their job done. Creating quiet zones as a part of open office plans where workers are invited to retreat from the hustle and bustle of the open-plan environment boosts productivity and increases focus. Privacy in the workplace can be defined in three terms: acoustical (Can we hear each other?), visual (Can we see each other?), and territorial (Do I have a place that’s just for me?). Since we’re always connected, both physically and virtually, it's important to designate an area for private, personal use. We have solutions for each privacy issue.
Establish Team Spaces
Sometimes specific teams of 4-6, like engineers or creators need space to brainstorm and collaborate. Lively (and loud!) discussions are better held in private conference rooms so that these teams do not disrupt others from their workflow.
Create Meeting Areas
Whether the entire office needs to meet up for a monthly check-in, or just to sign-up for healthcare; it’s important to have a designated area where your whole team can meet. Circular layouts that allow everyone to see and hear each other are ideal. An inclusive workplace is one that values individual differences in the workforce and makes them feel welcome and accepted.
Lounging Zones
Reward your employees and build company loyalty by creating an inviting hangout spot. Here, teams are encouraged to strengthen their relationships both after hours and during company lunches and learn how to communicate and work together better.
While open office plans and shared workspace environments have their share of pros and cons, it is important to find a way to make these spaces work for you. By creating designated zones where your employees can collaborate, focus, or relax, you will evolve your office, build a highly efficient team, and increase worker productivity. Contact us if you’re interested in building a Smarter Workspace. Check out our own office refresh – our showroom is a great model for flexibility and adaptability.
When all is said and done, the most important question is: Is your workspace working for you? And what happens if you just need more space?
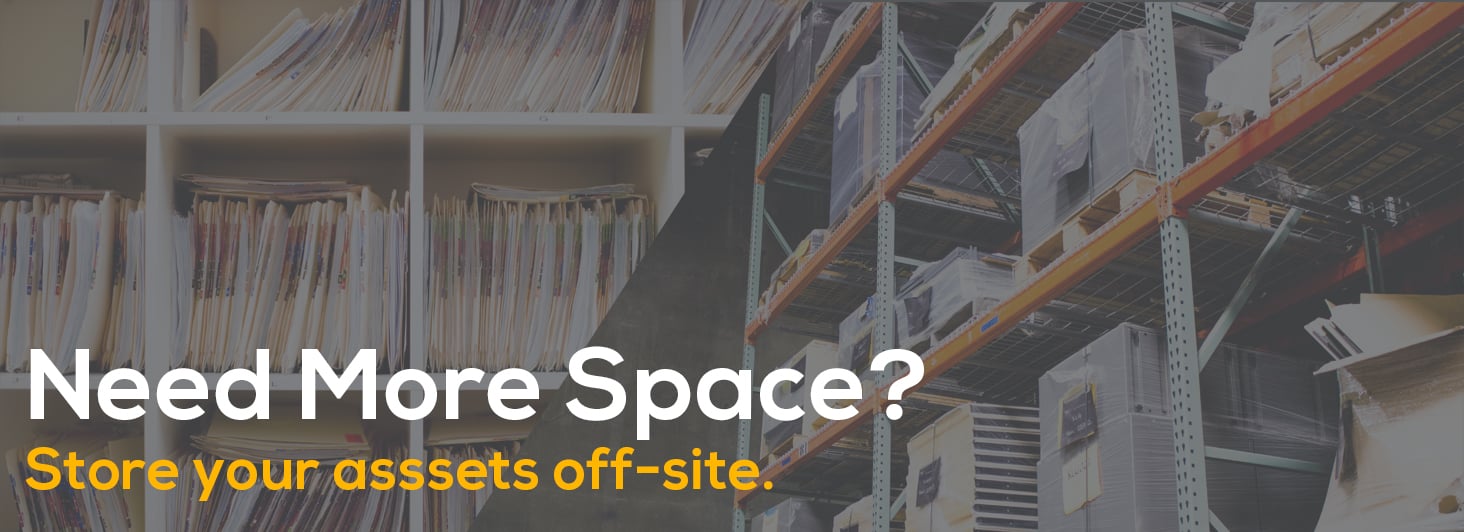
How are you managing your assets – you ordered 3 boxes of printer paper, do you have room to store them, and do you remember where you put them? Where’s that box of holiday decorations? You have a new employee starting next week, there’s a spare monitor… somewhere.
Managing assets is a challenge for any company operating in a dynamic industry where growth is unpredictable and storage is at a premium. To combat these challenges, we offer custom warehousing, just-in-time delivery, and distribution services to our clients in the hospitality, healthcare, and retail sales industries.
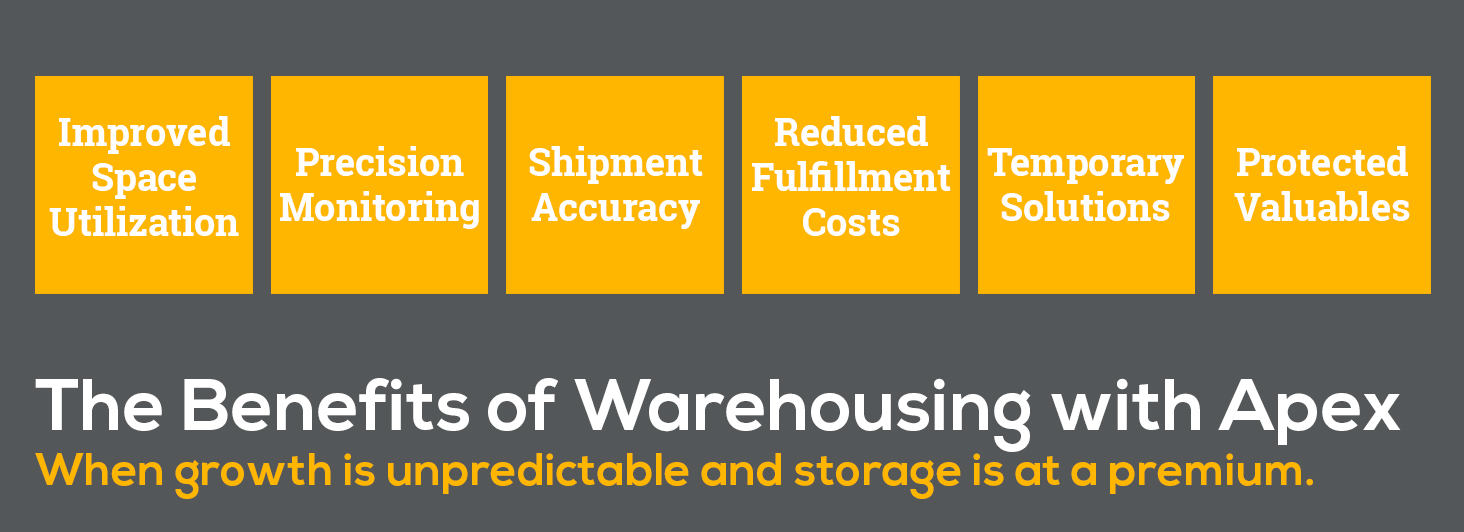
Looking for more tips? Check out our blog on Managing an Efficient Office or Tidying Up the Workspace: Applying Lessons from Marie Kondo.
At Apex, we’ve identified four traits of successful employees, and one of them is being a curious and continuous learner. It’s how we stay agile and flexible and aware of industry changes. One of the ways we gather information is by attending NeoCon, the largest contract and commercial furniture trade show in North America. See below for our blogs from recent years. We also visit our manufacturers, check out our factory tour of AIS.
You can also check out our five favorite office accessories.

